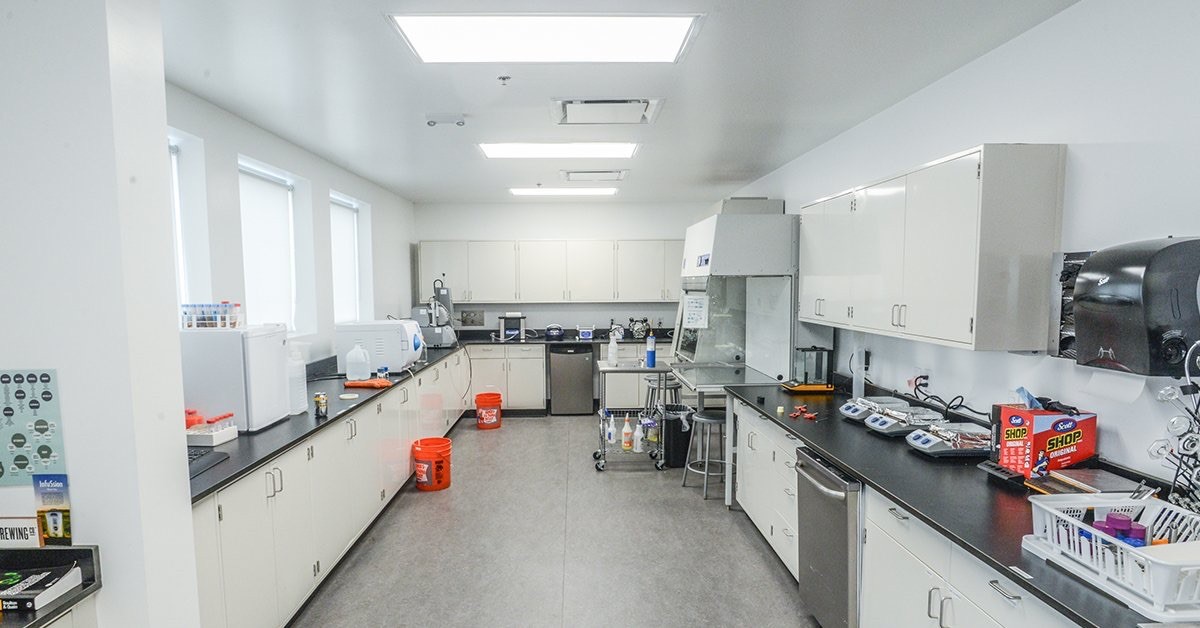
Design and Construction of Brewery Quality Labs
Learn Basic Guidelines
Information provided by the Brewers Association.
Brewery labs do not have to be complex, but it is important to understand the implications of material, site, and equipment selection.
Brewers, laboratory personnel and engineers can learn basic guidelines to consider when designing and constructing a laboratory for a new or existing brewery from the Brewers Association’s Design and Construction of Brewer Quality Labs publication. An excerpt can be found below.
General Design Considerations
Start by Identifying the Purpose and Function of Your Quality Lab
- What analysis will be performed?
- What equipment will be used?
- Will the lab have a dedicated employee?
- Does the lab require a work station and computers?
- Will samples be stored or retained in the lab?
- Will sensory analysis be performed in the lab?
Design and Construction of Brewery Quality Labs
Next Outline More Specific Requirements
- Determine the dimensions of the tools and instruments to be utilized. (Don’t forget about the height and dimensions of doorways, hallways, etc.)
- Identify the support equipment that will be required and the dimensions:
- Refrigerator
- Glass washer
- Exhaust Hood
- Autoclave
Determine the Laboratory Layout
Including wall-mounted storage and counter top space, to accommodate the required instruments, equipment and methods. Keep in mind possible future space needs.
- Always consider how many people will work in the lab, and how many work stations they will occupy.
- Determine work station equipment requirements; for example:
- Laptop or desktop computer(s)
- Printer
- Consider the ergonomic requirements for lab technicians and whether sitting, standing, or a combination of both is necessary at work stations.
- For sensory analysis, determine the desired panel size and the necessary space.
- Plan for an adequate amount of storage, including:
- Ambient materials storage
- Refrigerated storage
- Incubation capacity
- Determine the size and quantity of glassware storage that will be needed, which should be based on the amount and type of routine analyses.
- Consider the number of sinks needed and the dimensions of the items to be washed by hand.
- Recognize the lighting needs necessary to perform laboratory work and whether daylight impacts the laboratory environment.
- Understand which local codes and regulations pertain to laboratories, and inquire about relevant permitting requirements related to construction and build-out.
- Use the International Building Code for additional design codes, requirements, and best practices.
Multiple Layout Options
Once the scope of your quality program and specific laboratory needs have been determined, incorporate the available space into a formal layout. Develop multiple layouts and discuss the implications of each with your team.
Read the Rest of the Guidelines
For more information, download the full Design and Construction of Brewer Quality Labs resource, which includes guidance on material selection for cabinets, countertops and flooring, along with important considerations for electrical needs, HVAC, fire protection, plumbing and compressed gases.
Additional Resource
The American Society of Brewing Chemists (ASBC) has developed resources to help determine the scope of a brewery lab, based on production volume and desired analyses. See their Grow Your Own Lab resource for additional guidance.
Contact the specialists at G & H Financial Insurance for assistance with your brewery or distillery insurance at 281-395-5497.

